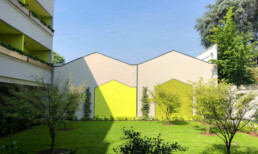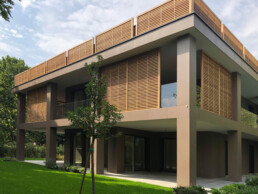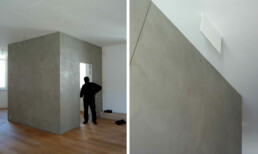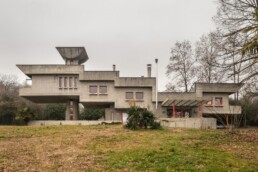An oasis of tranquility in the Isola district
An oasis of tranquility near the Isola district
Surrounded by greenery and characterized by simple and precise geometries. A construction that actively reinterprets the surrounding greenery thanks to the presence of large terraces for common use transformed into colorful urban gardens.
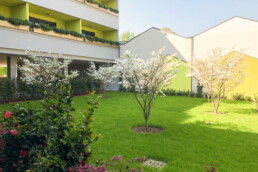
CITTA’
Milano
ZONA
Maciachini
SUPERFICIE
Da 45 a 65 mq
CLASSE ENERGETICA
B da progetto
PIANO
Dal piano terra a secondo piano
PREZZO
Su richiesta
Una realtà cittadina che al suo interno decostruisce le logiche della metropoli e crea la possibilità di vivere in modo differente dallo standard: smart ed ecosostenibile.
Monolocali ariosi e funzionali, confortevoli bilocali e trilocali, sono accomunati da ambienti essenziali e leggeri che si affacciano su balconi vivibili e terrazzi incorniciati da profonde fioriere piantumate con piante aromatiche.
Volumi netti, spazi pronti e funzionali, che ben si sposano con il concetto di investimento. Un’ipotesi ideale avvalorata dal risparmio energetico garantito dalla classe B.
Terrazze Villani
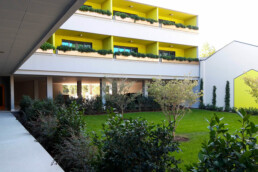
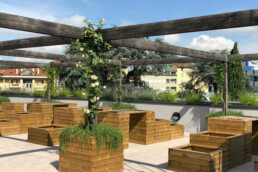
Terrazze Villani
Private villa Milan
Four floors semi-detached villa
A three-storey villa in perfect harmony with the surrounding area, in the center of a Milanese garden, with various references to empty and full spaces that convey a sense of lightness and airiness. A private residence designed by Paolo Agliardi with the collaboration of the architect Gaia Tornabene, who, in the choice of materials, also thought about the practicality and future of the building, thus dedicating particular attention to the maintenance of the same and their color, taking inspiration the cycle of the seasons, the brightness of the context, the inclusion in the green of the perennial vegetation and the color of the seasonal blooms.
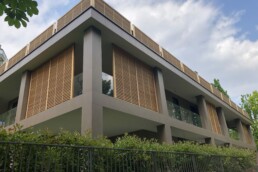
LOCATION
Milano
ANNO
2019
STUDIO
Paolo Agliardi e Gaia Tornabene
Product used
The material adopted as the “skin” of this villa is the Over line, with the 3.5mm Kerlite 3plus technology by Cotto d’Este, a choice motivated above all by the desire not to affect the surrounding landscape. Even the selected color, Road, dark and natural, has no impact on the surrounding area at all. Over is a line created expressly for new architectural surfaces, whose inspiration originates from industrial concrete environments, reinterpreted through a ceramic product of considerable quality, both for the material composition and processing, and for the excellent technology, which guarantees excellent aesthetic and technical performance. Therefore, naturalness and technology are perfectly intertwined in this elegant, non-invasive and profoundly modern building.
Villa Privata Milano, 2019
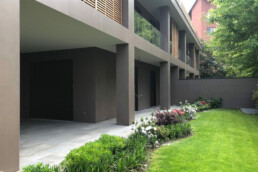

Villa Privata Milano, 2019
Designing surfaces and creating volumes is the magic of designing.
Chinatown apartment
Designing surfaces and creating volumes is the magic of designing. New layout, new materials and new light for this loft in Chinatown
Villa Gontero, brutalista ma non troppo
Villa Gontero, brutalist but not too much
In 1971 in Cumiana, Carlo Graffi and Sergio Musmeci created a bold and experimental residence, in which architecture, art and engineering come together in a single body in exposed reinforced concrete and Vibrapac blocks.
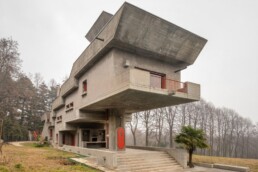
AUTHOR:
Roberto Dulio
PHOTOGRAPHY:
Roberto Conte
PUBLISHED:
30 maggio 2022
Villa Gontero, Carlo Graffi con Sergio Musmeci, Cumiana, Torino, 1969-71
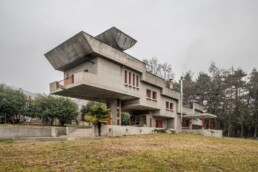
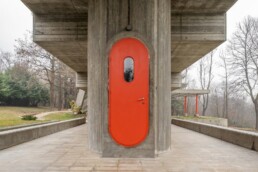
Villa Gontero, Carlo Graffi con Sergio Musmeci, Cumiana, Torino, 1969-71

