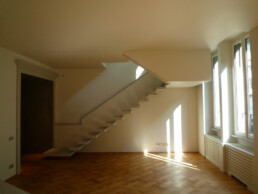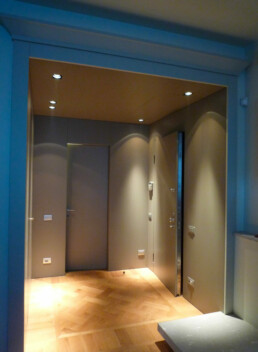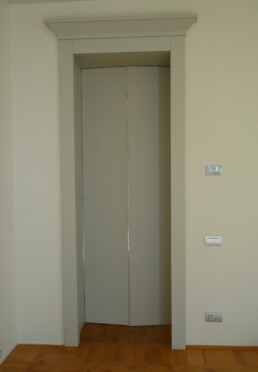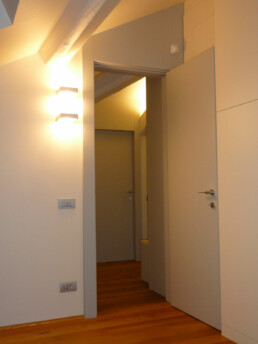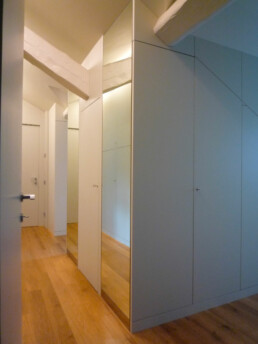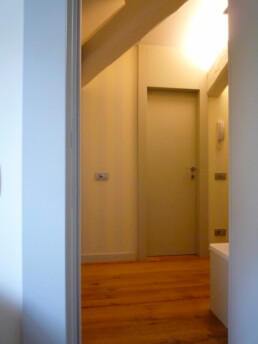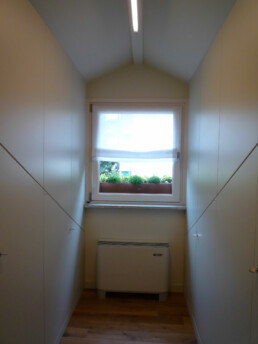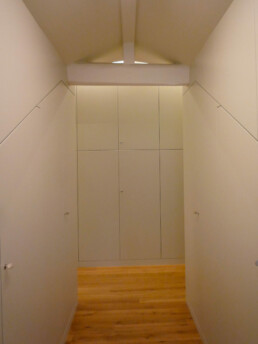
Two floors grey apartment
This precious redevelopment concerns a real estate unit, part of a small and refined building on two floors in addition to the attic. The apartment is on two levels and is the result of the amalgamation of small, previously independent units. The project clearly defines the representative part dedicated to guests from the most intimate part of the attic, reserved for the private life of the owners. Attention to detail is evident everywhere. Few materials: oak on the floor, enamel on the walls, kerlite in the bathrooms, matt lacquer for doors and fixed furnishings as well as the covering of the entrance area. The aerial staircase is in bush-hammered white gneiss and is the result of the close collaboration between the designer and the structural engineer. Among the various collections are photographed those there favrili vases WMF and Daum. The mainsail of the doors is the “marker” of the various roof pitches.
LocationMilanTypeResidentialSpf310 sqmYear2010StatusBuilt

